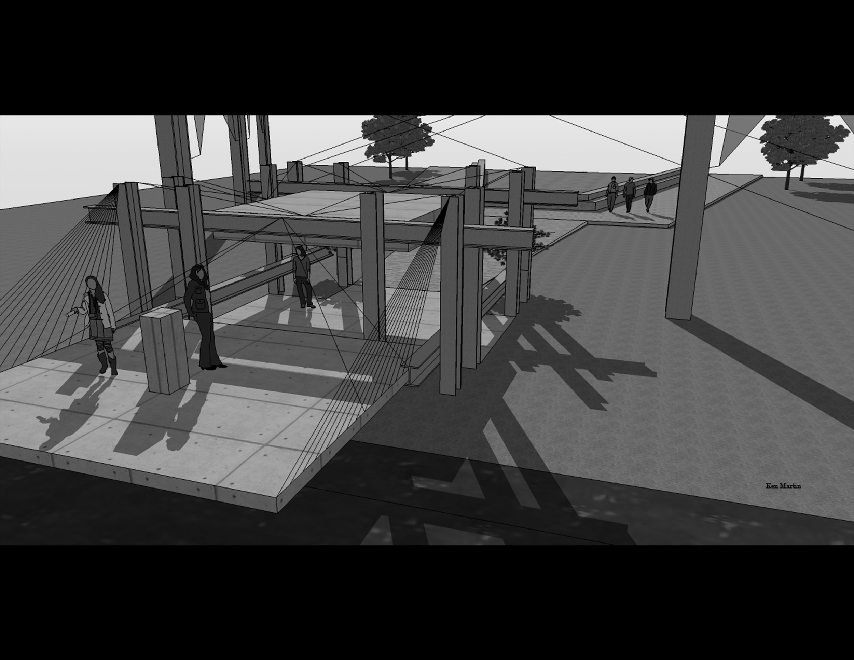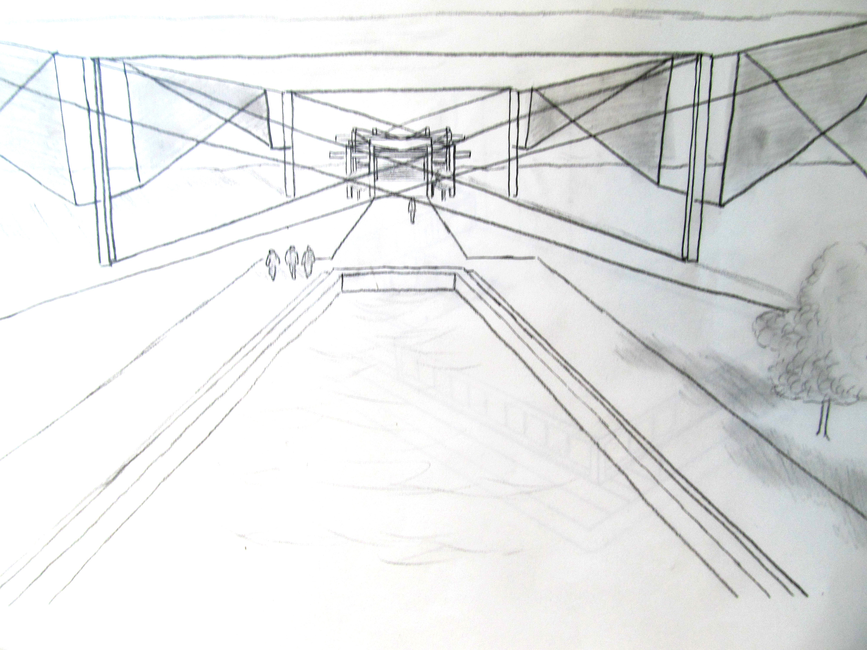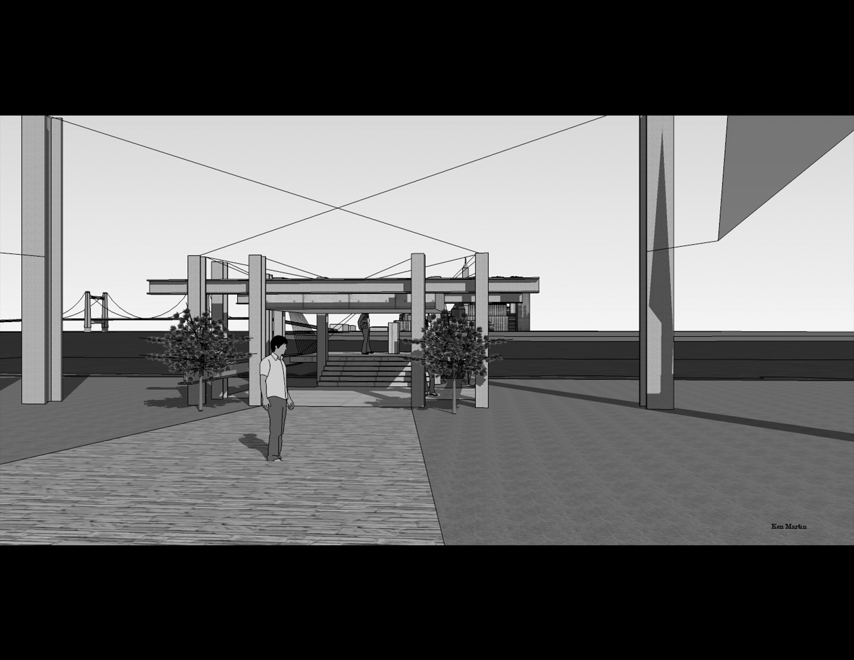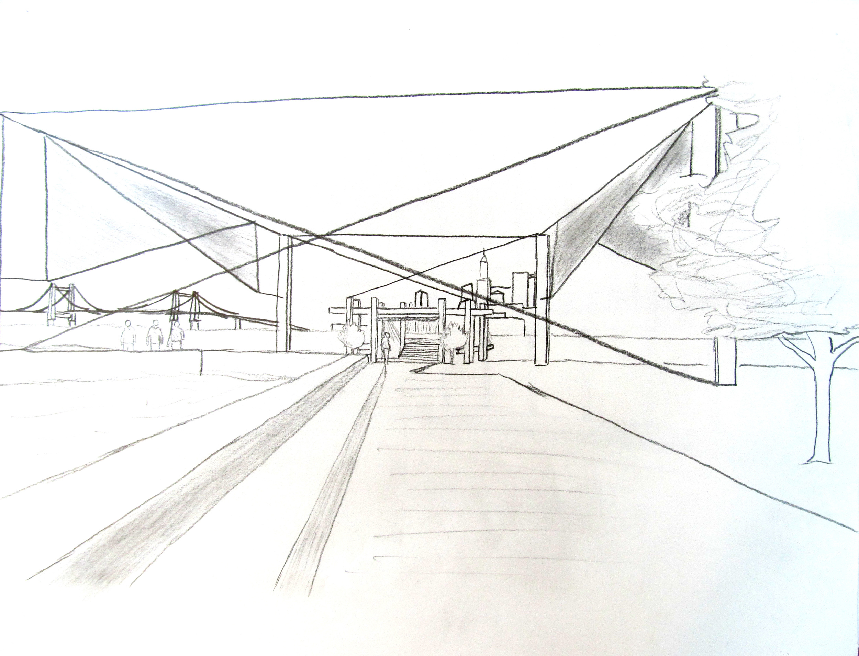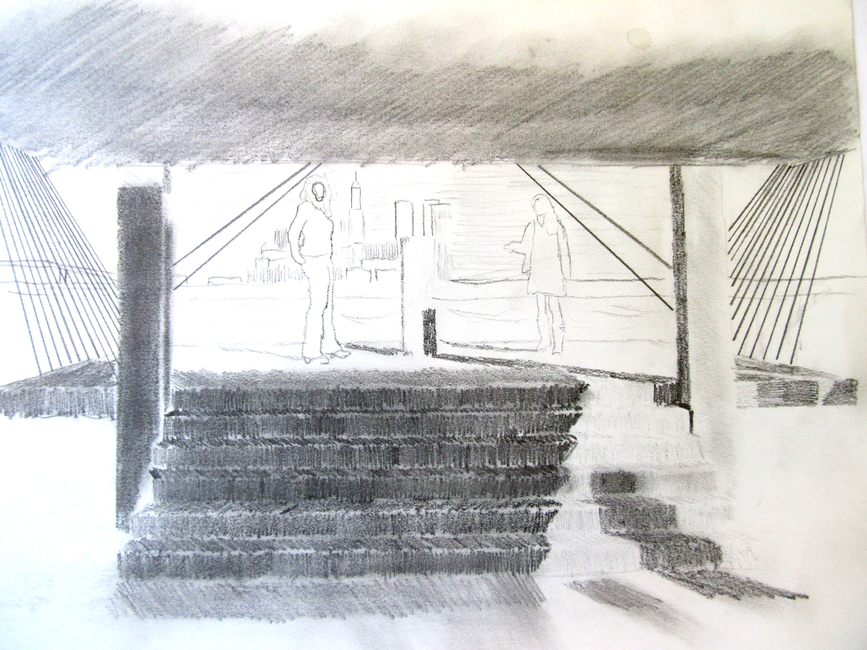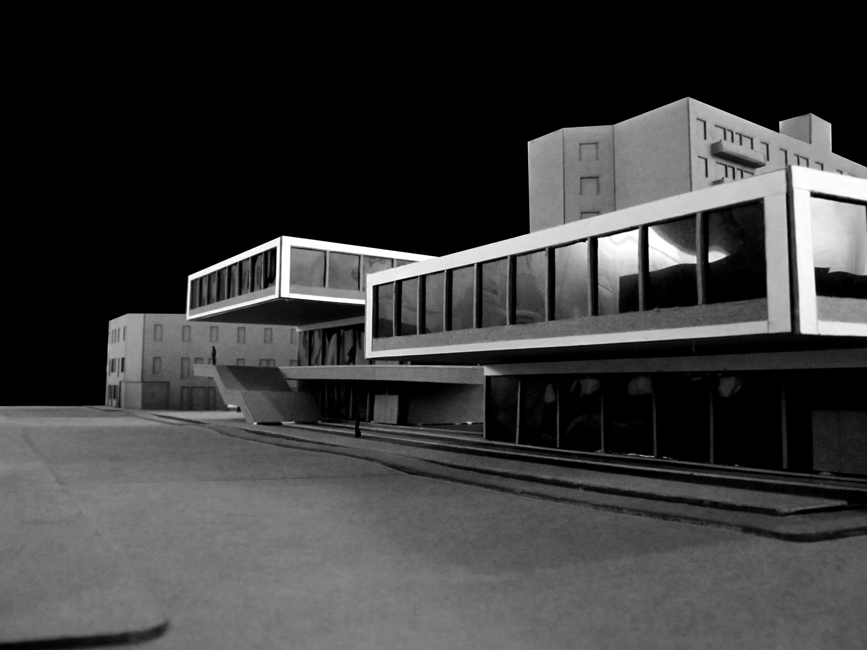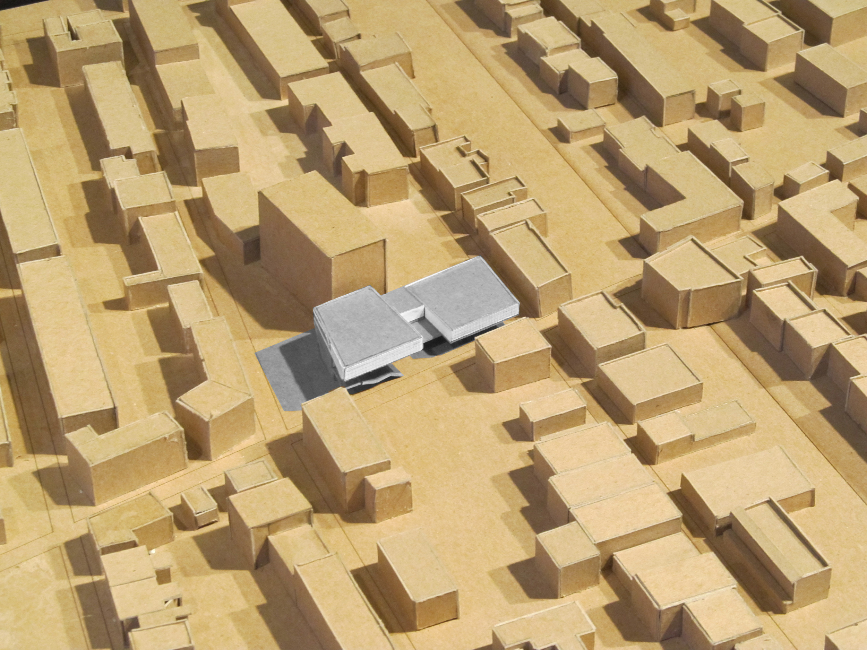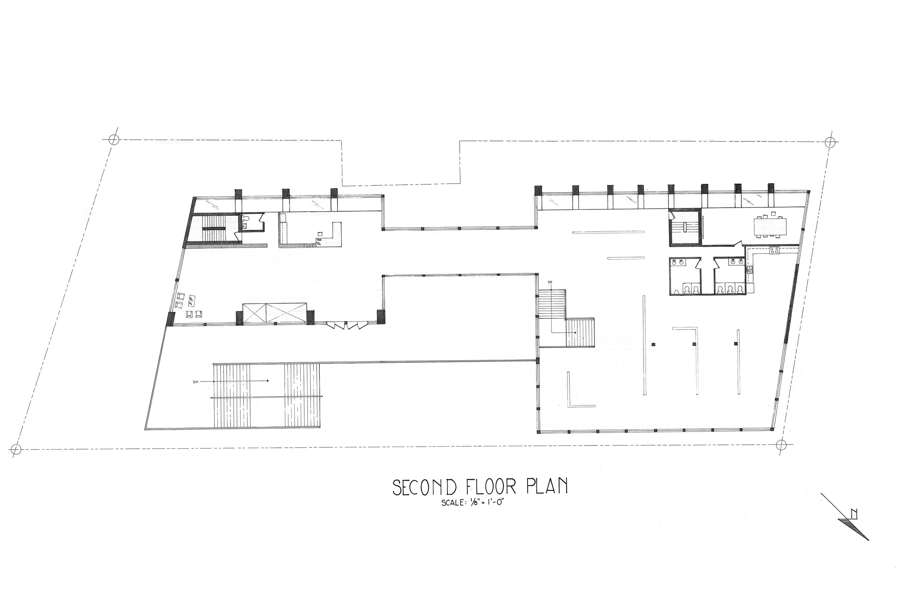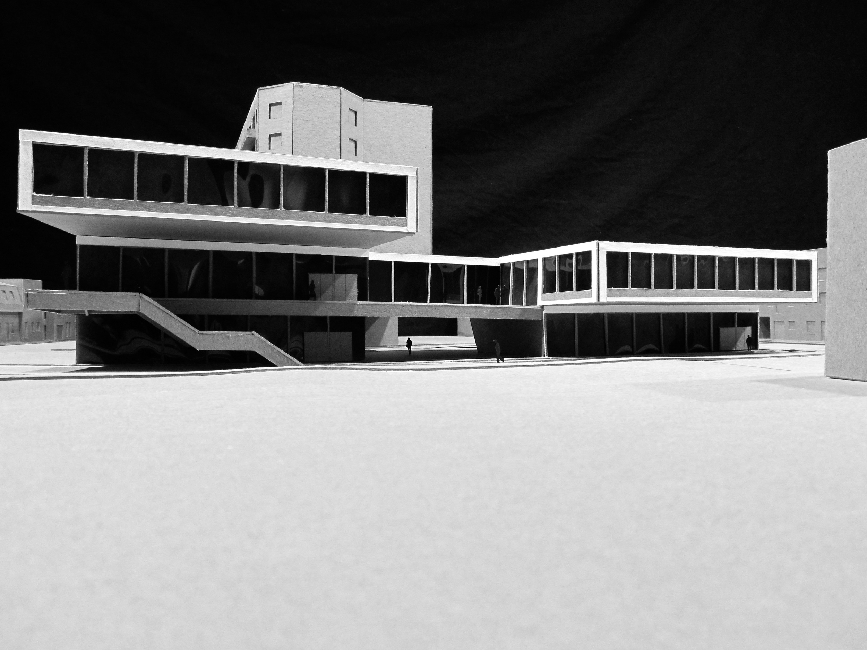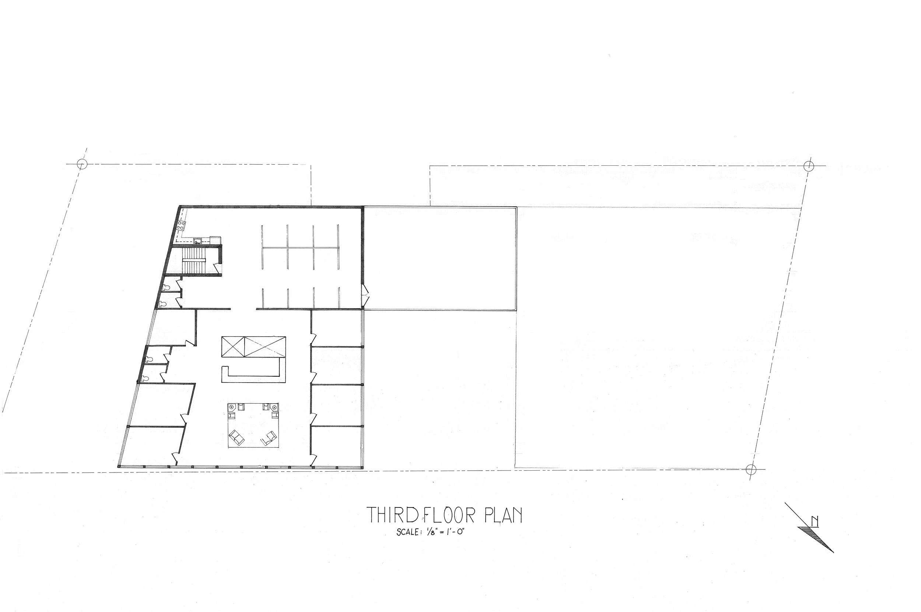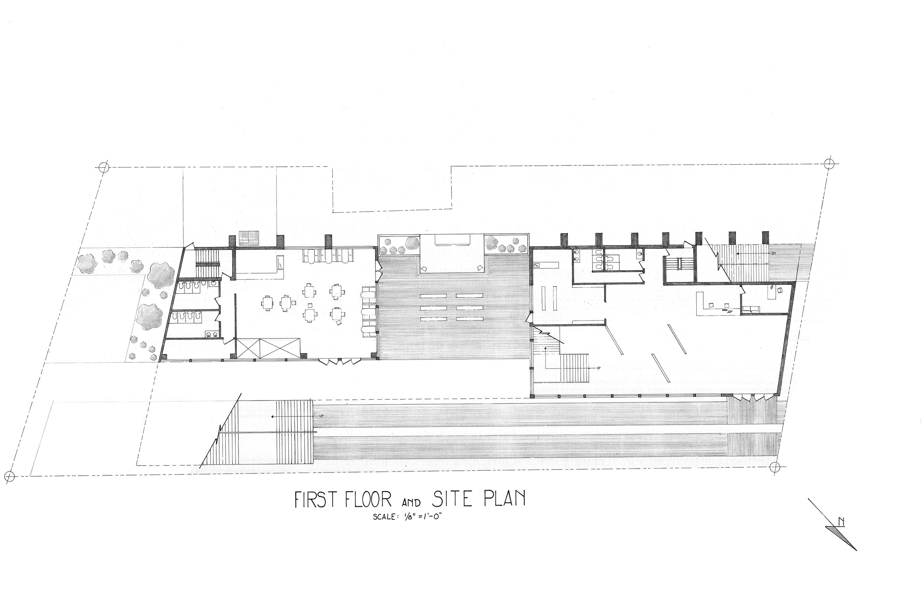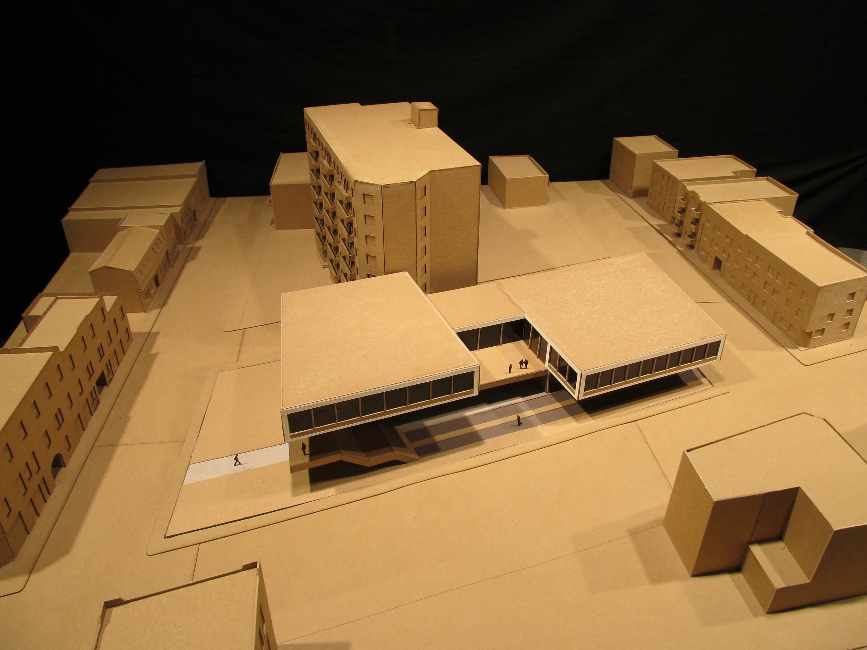AP 212 Spring Sophomore Year - 2 Projects
gallery space.
The project was a three week design challenge that changed with each generation of thinking. During this project I also challenged myself on a personal level. Up to this point I had only attempted to design, and produce final drawings by hand only. During this exercise I began working with Sketchup, a 3D computer modeling software, with which I had never used before. However, I did not let this new medium take over my project completely. I still produced hand drawings to portray my ideas and designs
The goal of this project was to take a sculpture created by a successful artist and create a gallery space fit for their piece of work. In my case I chose Kenneth Snelson, whose art is all about tension and compression.
The piece of art I chose was Mr. Snelson’s Key City. The name of this piece gave me ideas of where I could see my gallery space. The structure itself is my interpretation of Kenneth Snelson’s work.
montreal art & metro centre.
Having a project based outside of the United States was something I had never had the pleasure of working on until the Montreal Art & Metro Centre. Traveling to the site was not only beneficial to the project and learning about the surrounding area, but it also gave me the chance to see pieces of architecture and buildings located in Montreal which I never would have known existed.
As like the gallery space project, I stepped out of my comfort zone and changed my schedule for producing my final work. In this project, the first thing I completed for the final critique was the model of my design. By doing this, I feel it gave me an immense sense of the spaces I had created. This gave me the opportunity to change my drawings to best fit what I was trying to show.
In my design I focused on the height of the building. In the outlying area the average structure was about three stories tall. After noticing this I decided to go with a more horizontal oriented design.
